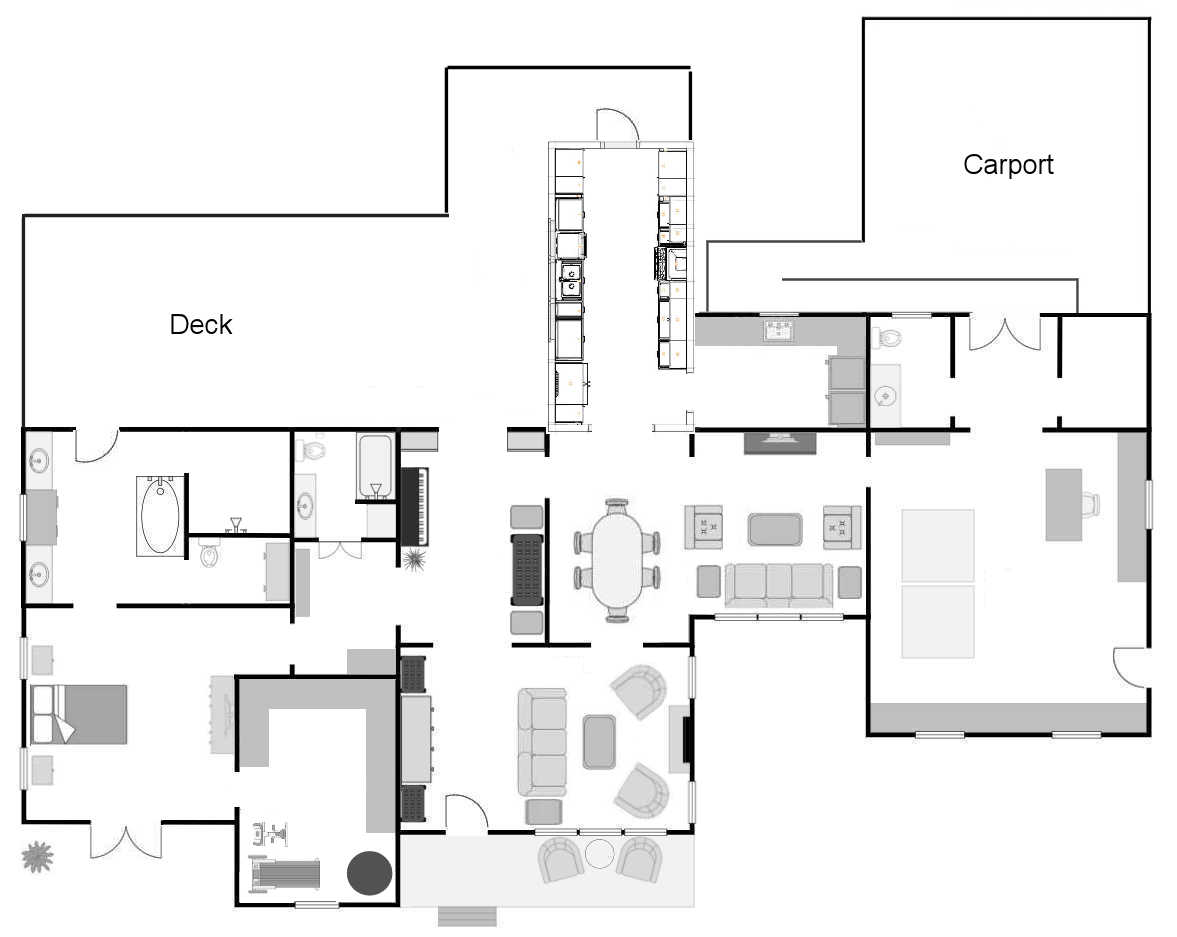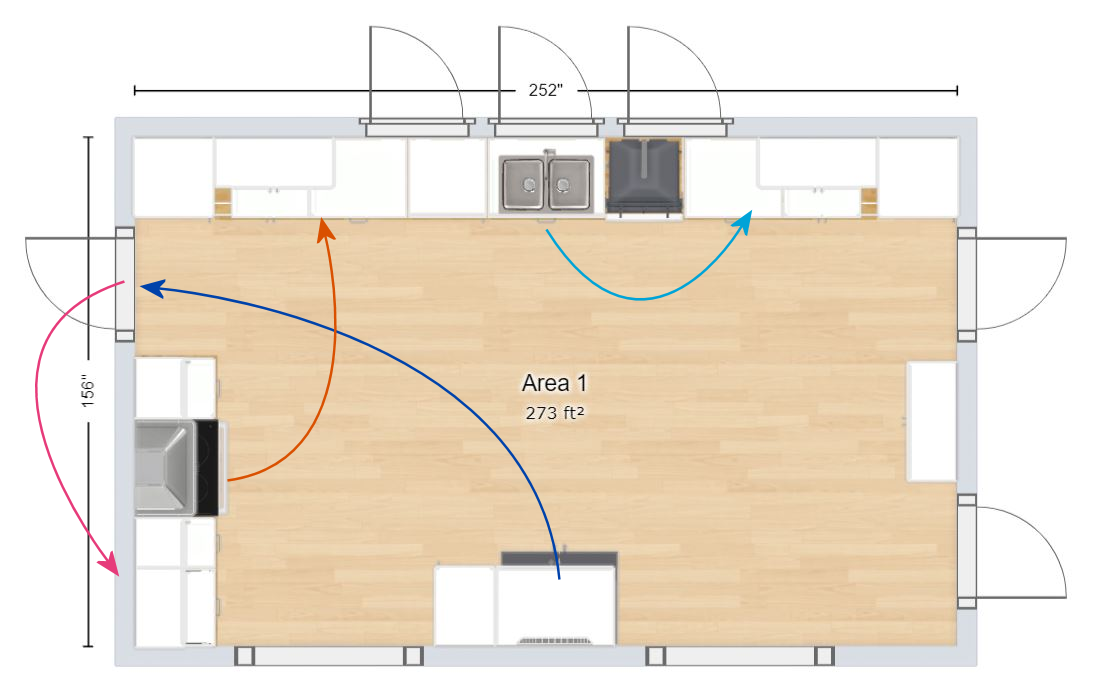
I’ve made a couple of changes to my plan for turning the current guest bedroom into a closet. The overall plan still stands, but when I put the proposed floor plan for that room into the IKEA Pax planner to arrange my closet, I realized that my original plan wasn’t very efficient.
Here was my original plan. I was going to close up the doorway from the current guest bedroom into the hallway, and then open up a doorway from the current home gym (future master bedroom) into that room and create a big master bedroom closet with a workout area. I wanted the closet area on the hallway side, with the workout area on the window side of the room.
But the problem with that plan was that I had planned to wrap the wardrobes around two corners. And I can’t even express how much I hate corner storage. I don’t think there’s any such thing as efficient corner storage. Most corner storage is where things to go to be forgotten. But when trying to arrange PAX wardrobes around two corners, those corners just become wasted space. That’s 32 cubic feet of wasted space per corner. That’s a lot of storage space wasted!
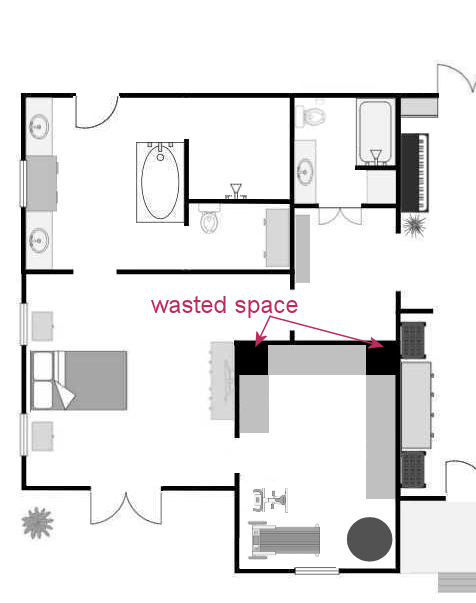
Also, with closing one doorway and opening up another, that created another problem. The area with the proposed new doorway is right where our breaker box is, and moving a breaker box costs about $3500 minimum. I don’t love it being there, especially if this is going to be our master bedroom. It’s located on the wall just to the right of the dresser, TV, and “Sweat The Crazy Out” neon sign. I’ve had it hidden by hanging a mirror over it.
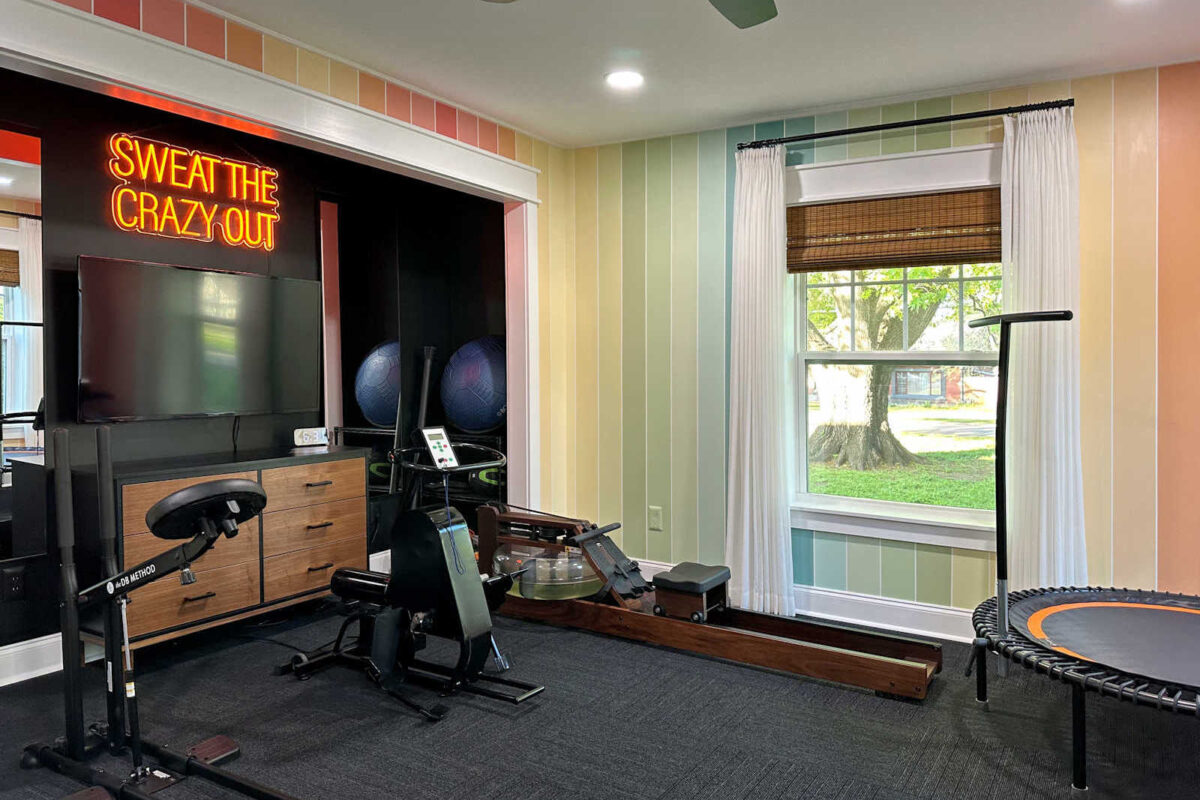
And when this is our bedroom, I can still easily cover it up with a mirror or something like that. And really, the only place I’d want to move it to is the pantry (i.e., future laundry room) which is clear across the house, so I would imagine that it could cost even more than $3500 to move it to the other side of the house. And that just seems silly when it’s perfectly fine right where it is.
Also, if I keep the breaker box there and don’t put a doorway there, that gives me a perfect corner for a comfy chair, floor lamp, and maybe even a little ottoman.

So in the end, I decided to keep the doorway right where it is. Is it unconventional to have to exit the bedroom, walk two steps into a hallway, and then have to enter a “closet” from the hallway? Yep! Do I care? Nope! I already walk from the guest bedroom (i.e., our current bedroom) two steps into the hallway, through the home gym, and into the master bathroom each day to get ready for the day. And then I walk back through the home gym, two steps into the hallway, and back into the guest bedroom to get dressed. I’m literally walking that path every day right now, and it has never felt inconvenient to me, or seemed like a trek from one room to the other. So the only difference will be that instead of this room being our bedroom, it will be a dedicated closet and workout area.
So with that decision made, this is how I decided to arrange it. I’ll have one entire wall lined with PAX wardrobes. That’s 15 feet of storage. And by the way, that’s the same amount of storage that I had planned in our original floor plan of the big addition when I had planned to use PAX wardrobes instead of having a walk-in closet. I’ve kind of come full circle on the amount of closet space I’ll have. So this is going to be the layout, with the doorway kept in its current position leading into the hallway.

So if I overlay that onto the floor plan, it looks like this…

I think it’ll be perfect! And as far as how the storage will look, this is what I’ve come up with…
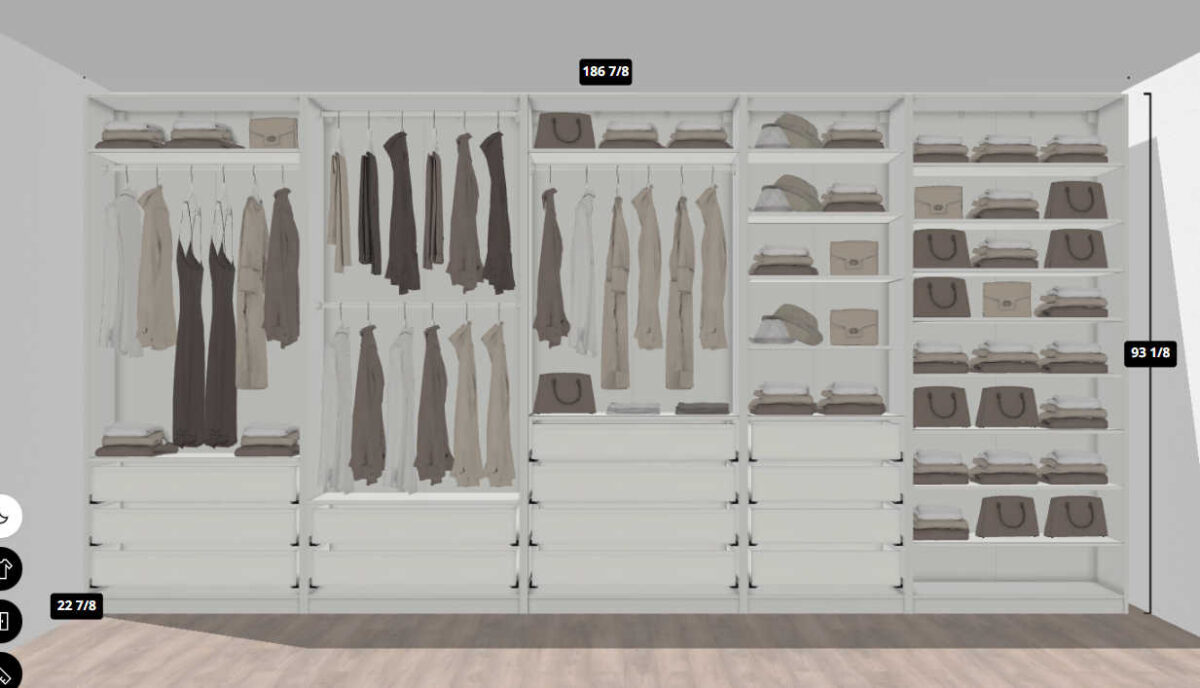
This was very fun to plan and play around with on the PAX planner. I basically made a list of everything I wanted to store in here, and then beside each thing, I wrote down how I wanted to store it — on a hanging bar, or on a shelf, or in a drawer, etc. And then I made sure I had that number of drawers, shelves, and hanging bars. I still need to add some specific storage items inside some of the drawers (separators and such), and I may rearrange the sections. But overall, this is how the closet side of the room will look.
The good thing is that the amount of money I saved by not moving the breaker box and not opening a new doorway and closing another was almost enough to cover the cost of the new flooring (which I’ve already ordered) and the PAX wardrobes. So that’s a win!
I didn’t make this decision for future owners. I made it for myself. BUT, just think of how convenient this will be for a future owner now! They’ll already have the two separate bedrooms, and they’ll have five PAX wardrobes. They’ll just need to uninstall them and move them. They can leave two of them in this room, placing them where our current built-in closet are flanking the window in the guest bedroom…

The current closets are 40 inches wide, and the PAX wardrobes are a fraction of an inch narrower. So they’ll fit there perfectly! And then they can move the other three into the master bedroom and line them up on the wall where the original closets were. And viola! They’ve got two bedrooms with closets. It’ll work out perfectly!
Addicted 2 Decorating is where I share my DIY and decorating journey as I remodel and decorate the 1948 fixer upper that my husband, Matt, and I bought in 2013. Matt has M.S. and is unable to do physical work, so I do the majority of the work on the house by myself. You can learn more about me here.


